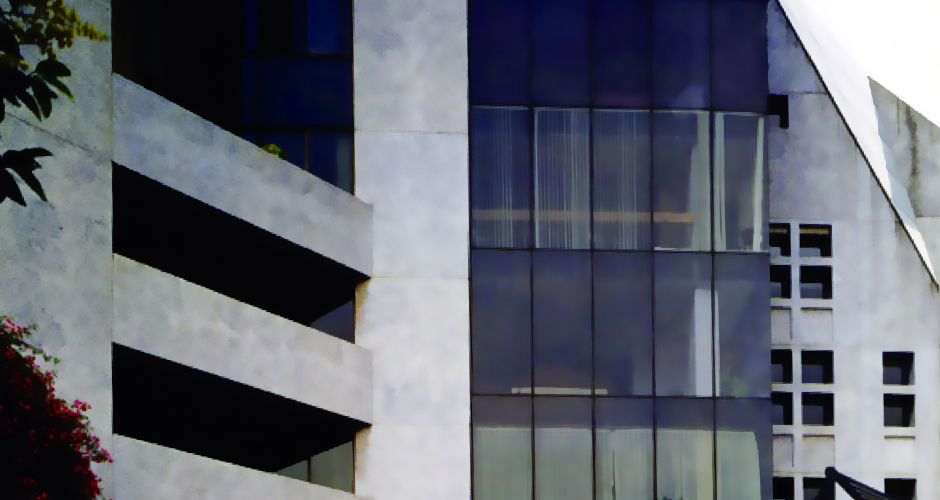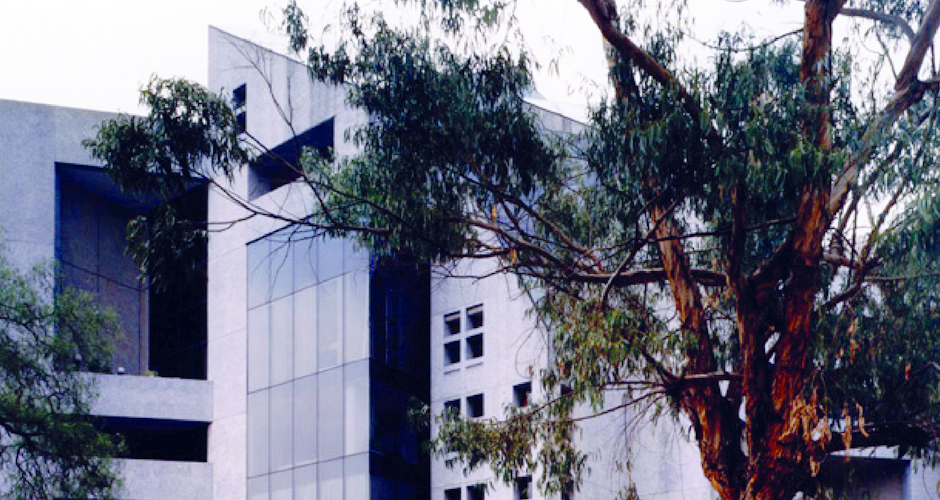Mayorazgo Apartments
The brief was a 5-floor residential building where each floor should be different, to be used by each family member. The layout resolves this challenge with a system which fragments the building with triangular combinations on the facade, and setbacks on each floor.
The building is rotated to optimize natural light, and the façade modulation expresses the family hierarchy. The double façade system provides acoustic and thermal insulation for all five apartments, an innovative solution at the time.
Project information
- Prívate client
- Coyoacán, México
- 1988

